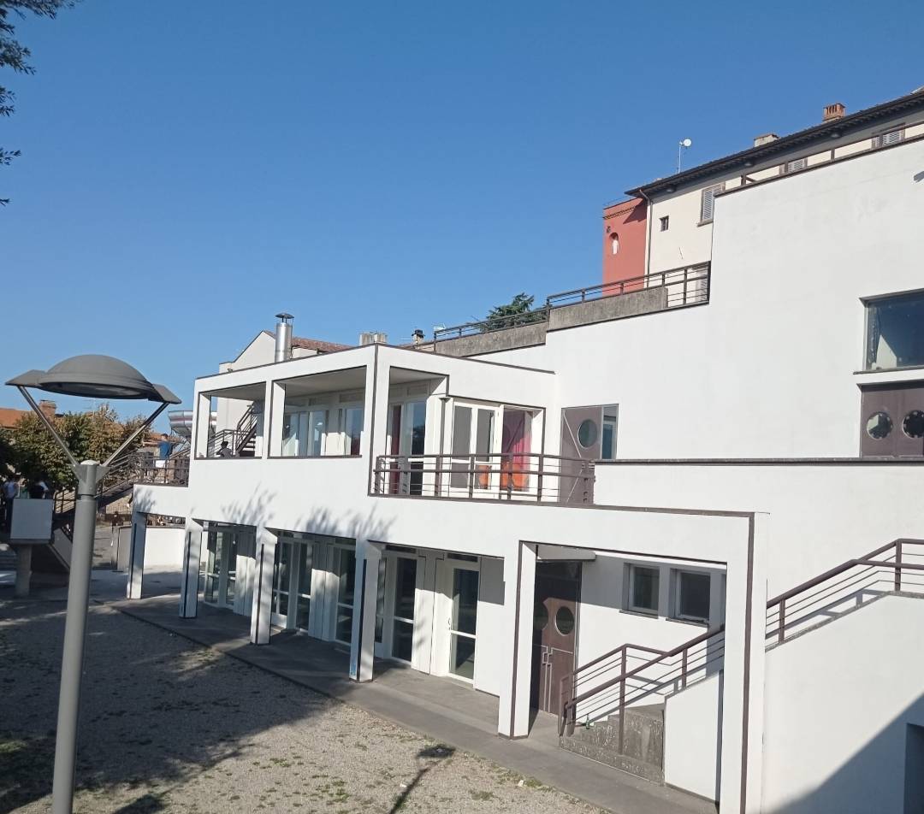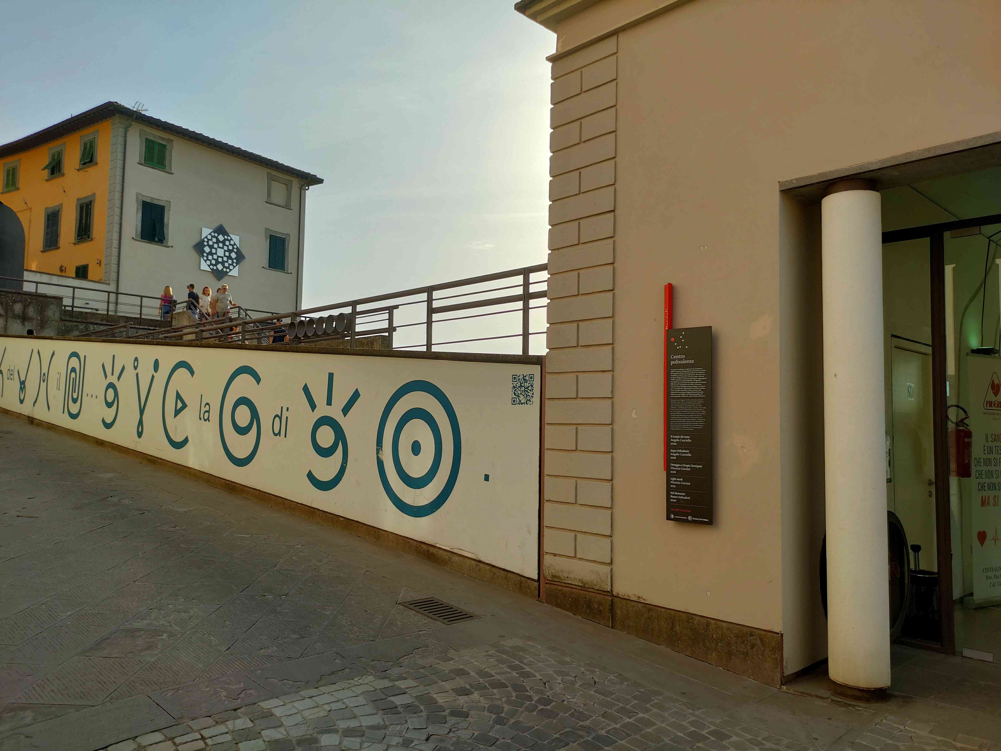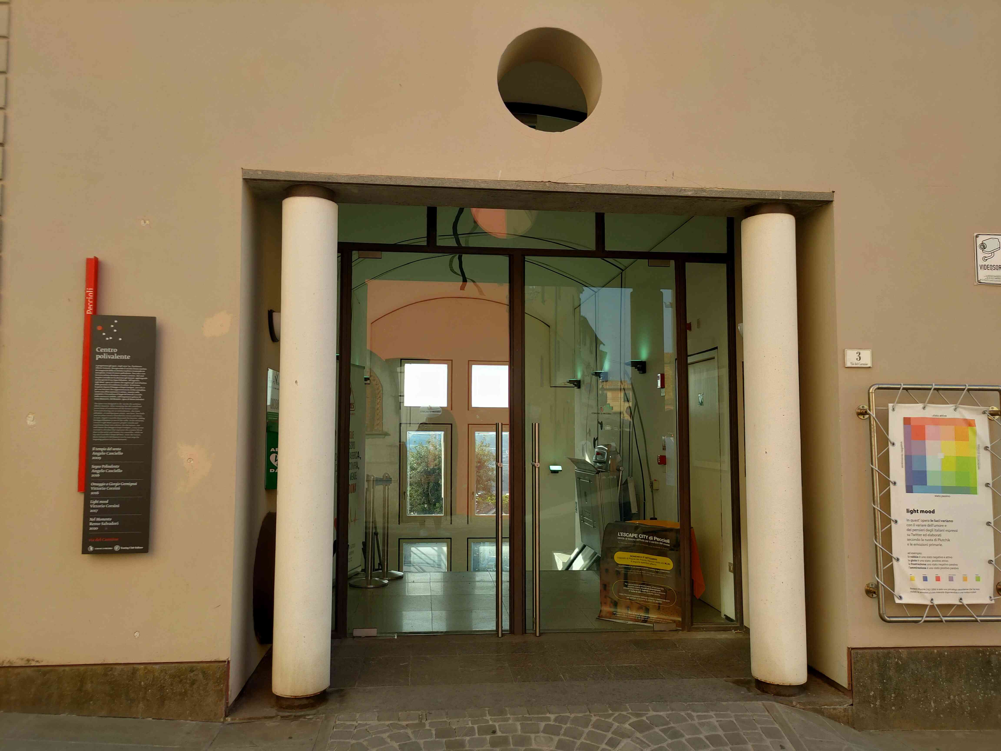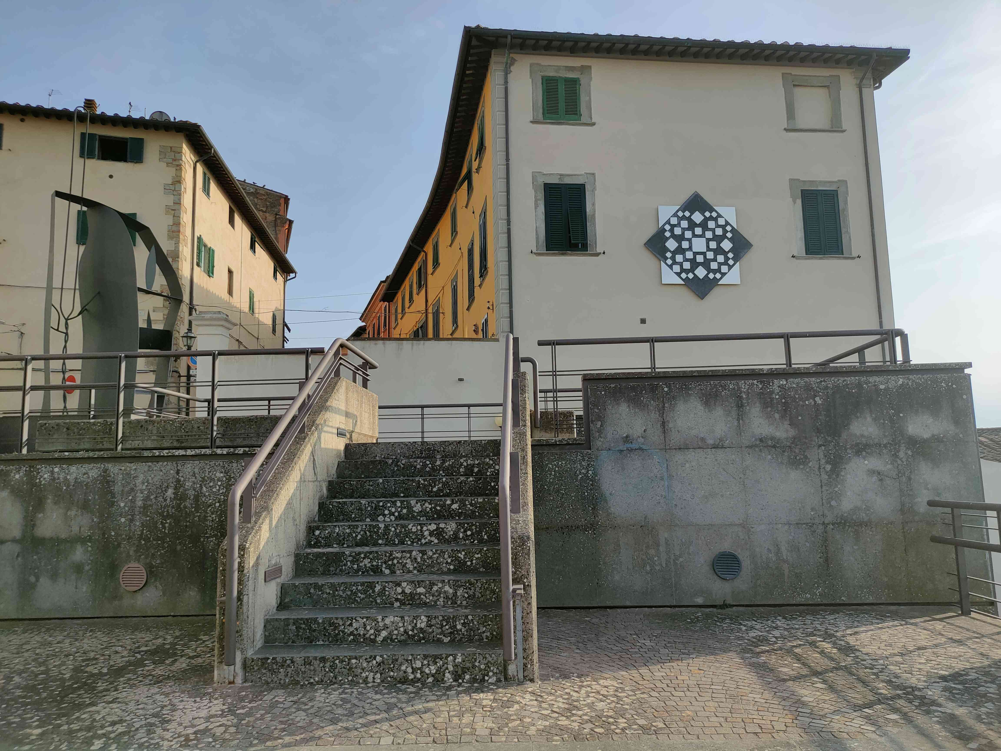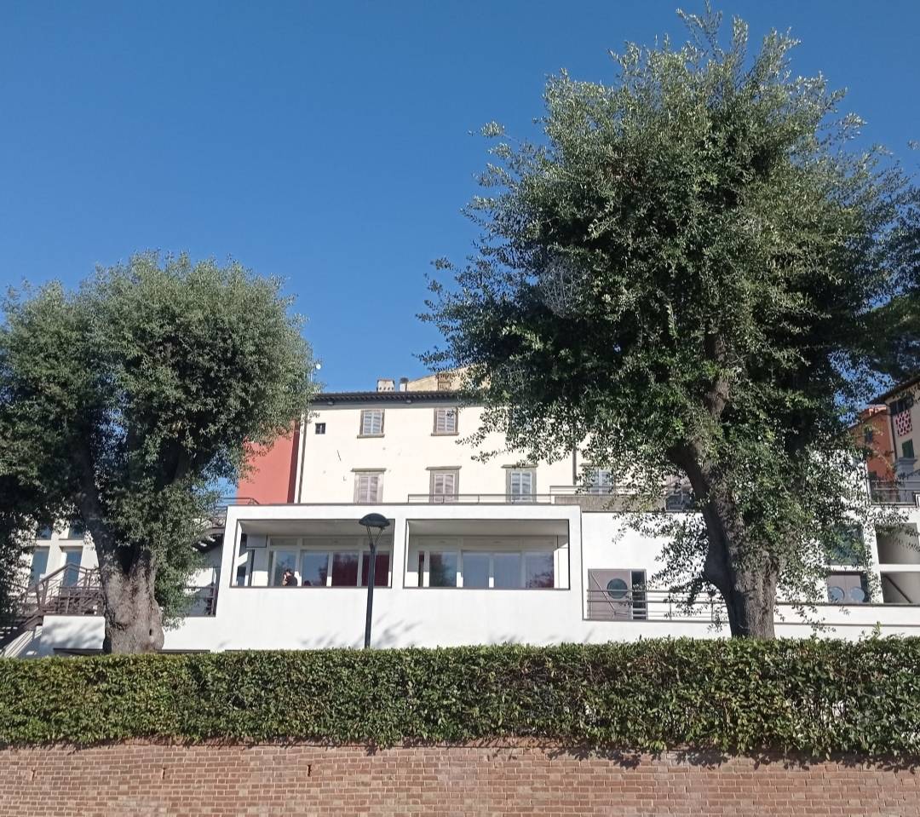In the 1990s, the architect Alberto Samonà designed the space that houses the multipurpose center of Peccioli.
This space was created by restoring the ancient crenellated facade of the warehouses of the former Gaslini farm and excavating a mound.Inside the center, there are two rooms and an urban terrace dedicated to events and exhibitions.
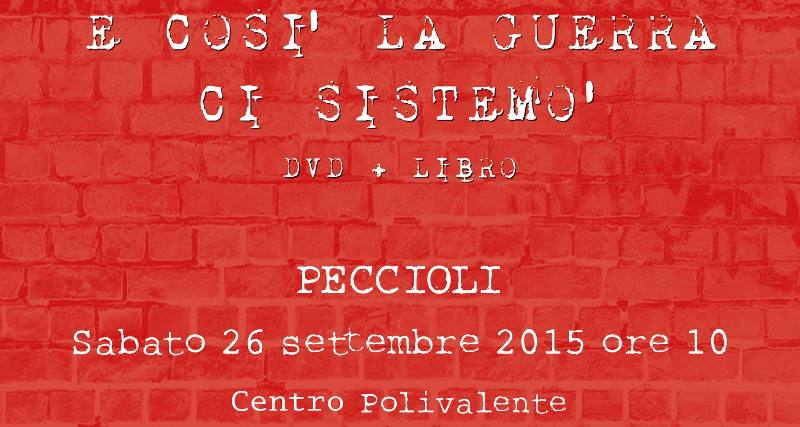
The Initiative of the Multipurpose Center
| Location: | Peccioli |
| Type: | A venue for organizing events" |
| Address: | Via del Carmine, 1 |
| Opening Hours: | Opening hours vary depending on the organized event |
| Cost: | Various |
